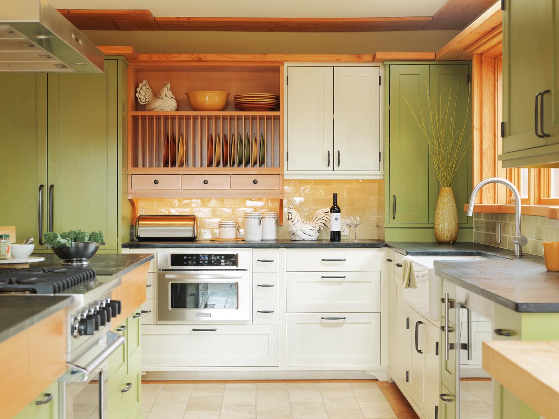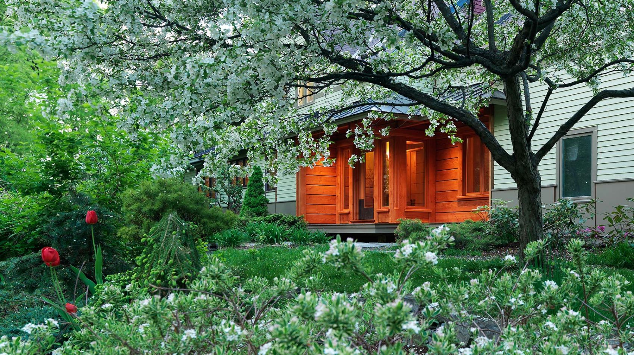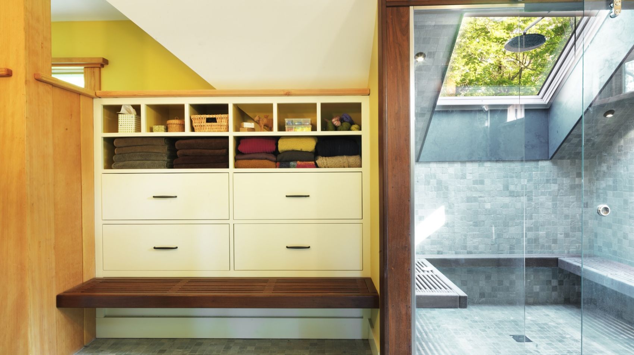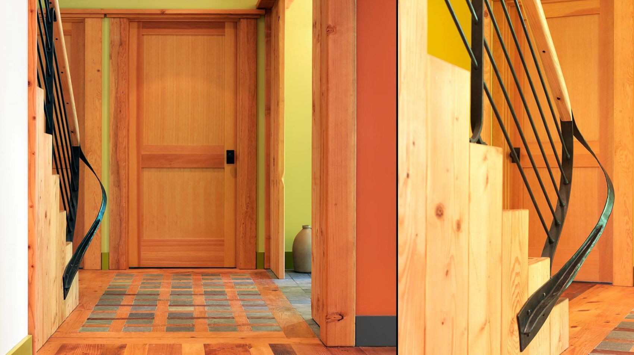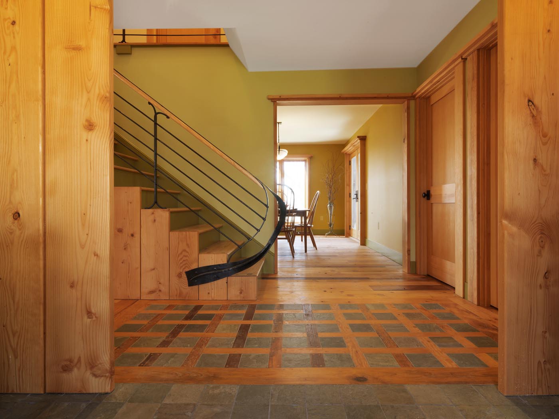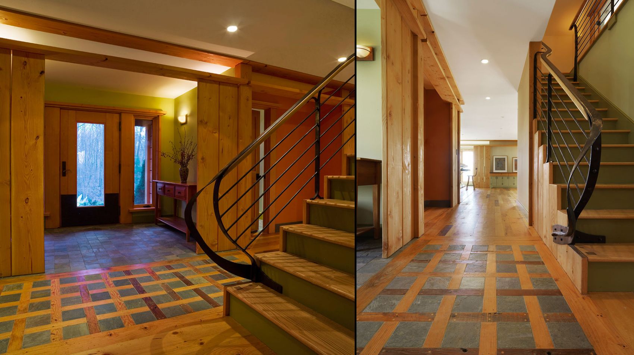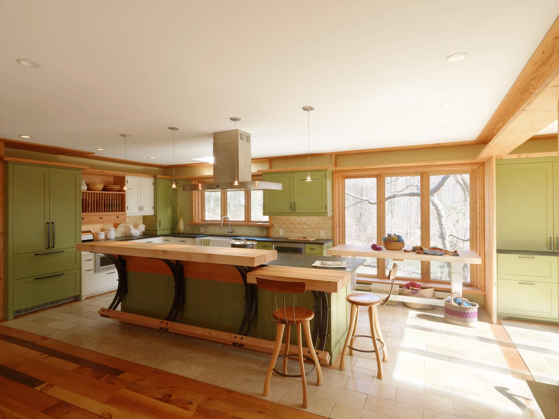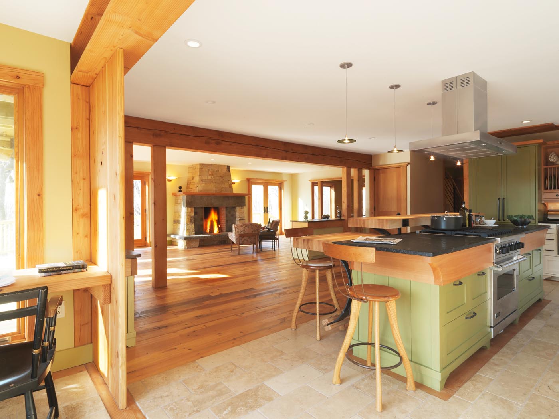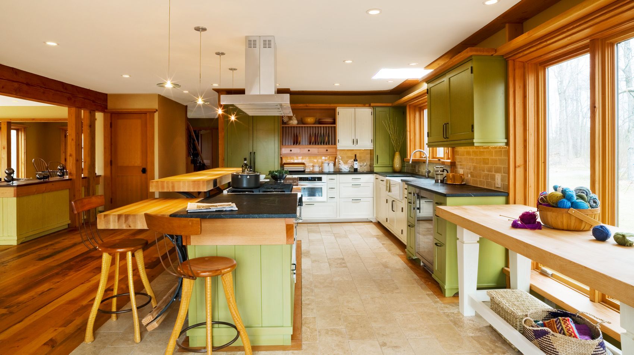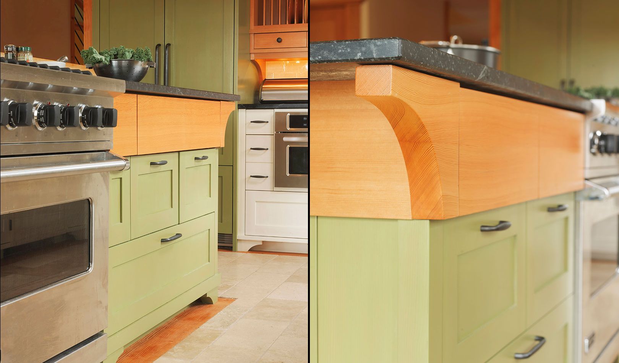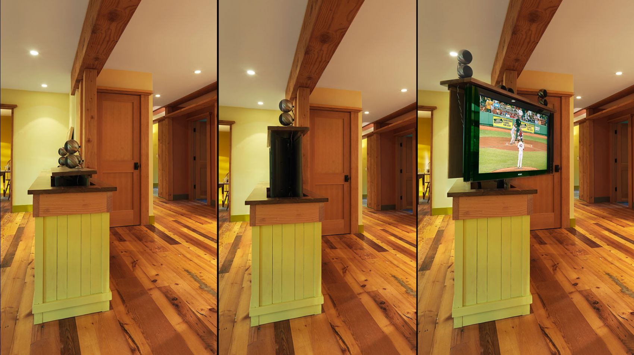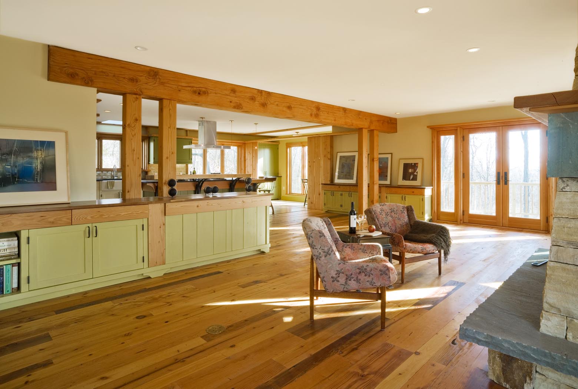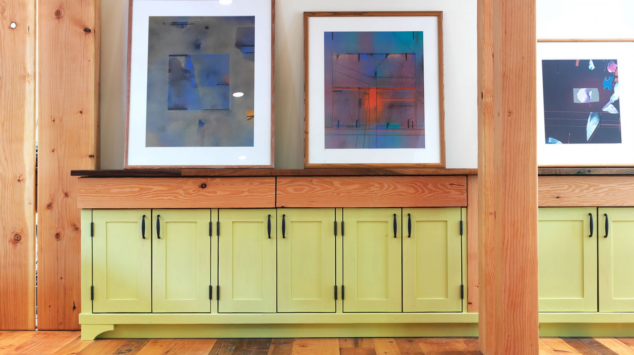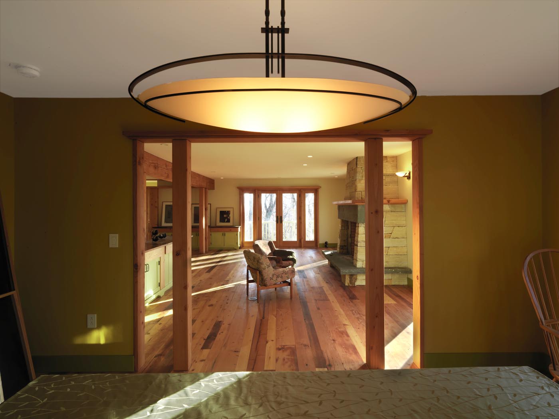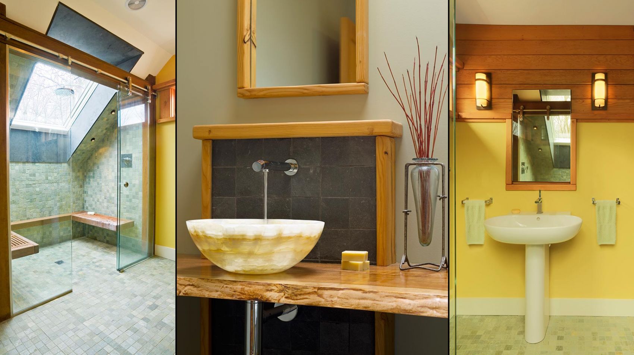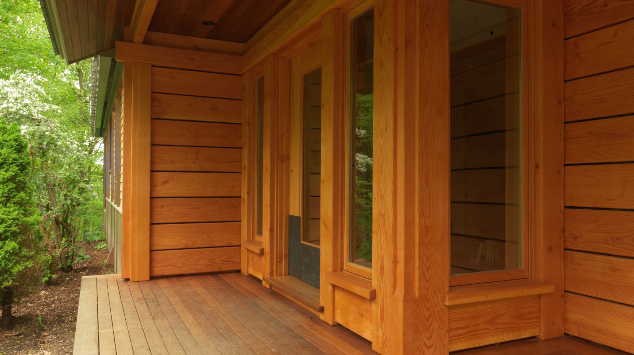Info
Charlotte Lakeview
This home is filled with unique design elements and high-end custom cabinetry. At the start, this project was simply a kitchen remodel, but when construction began it became obvious to the homeowners, the architect and us that the entire house was in need of both structural and aesthetic modernization. By working closely with all involved we were able to create an open floor plan that is rich in detail and creates a warm and welcoming environment. Unique features include the woven floor in the entryway, a distinctive kitchen island, a hidden television console, live-edge bathroom counter tops and custom built-ins, doors and trim.
This project is featured in: Salvage Secrets, Fine Homebuilding, and Taunton’s New Kitchen Ideas That Work Book.
We worked with Gregor Masefield of Studio III Architects on this home. Photography by Susan Teare.

