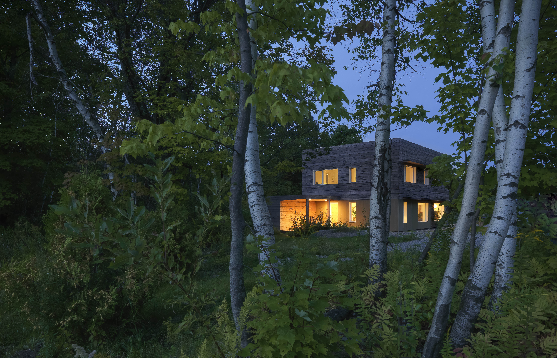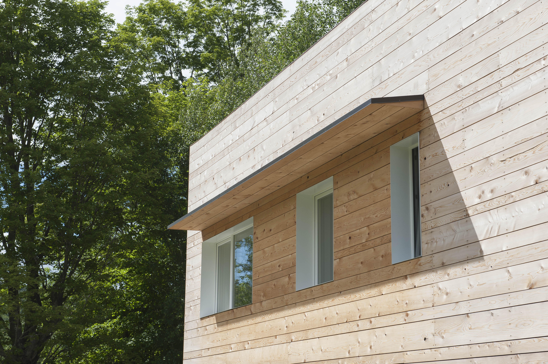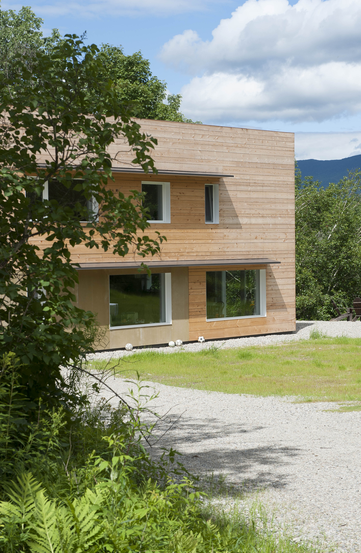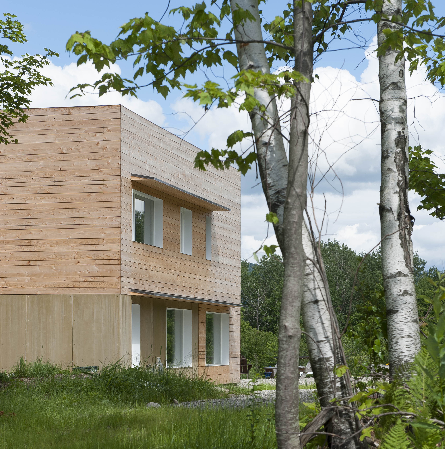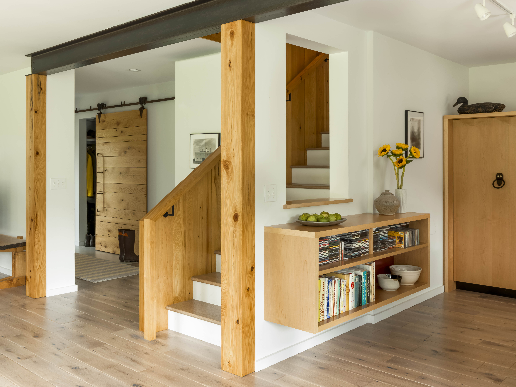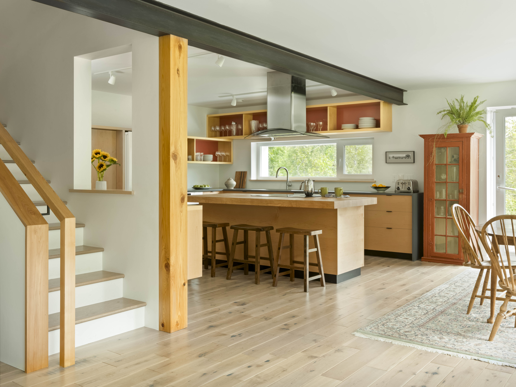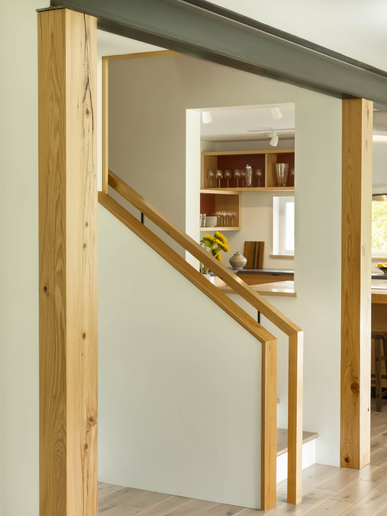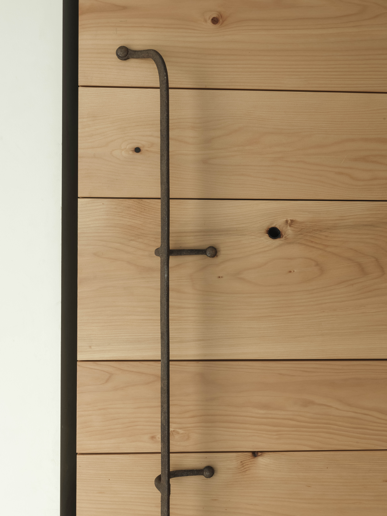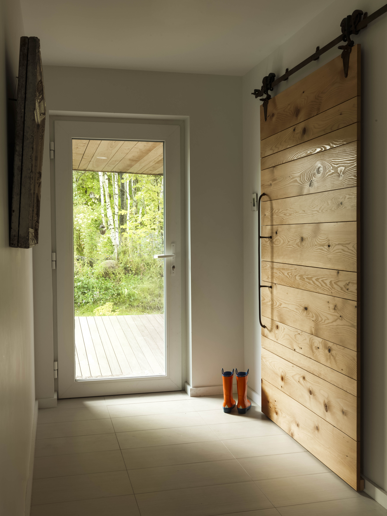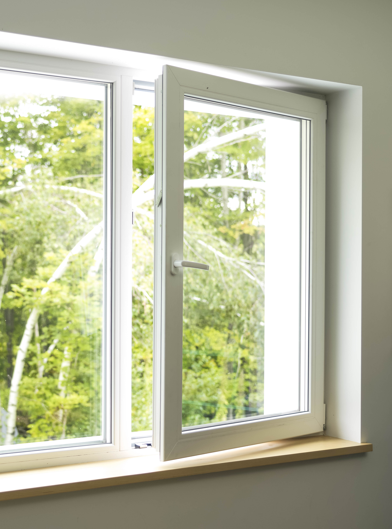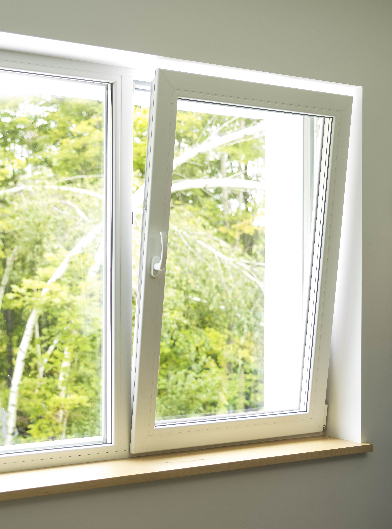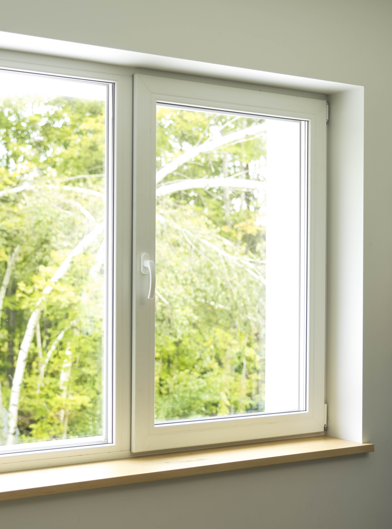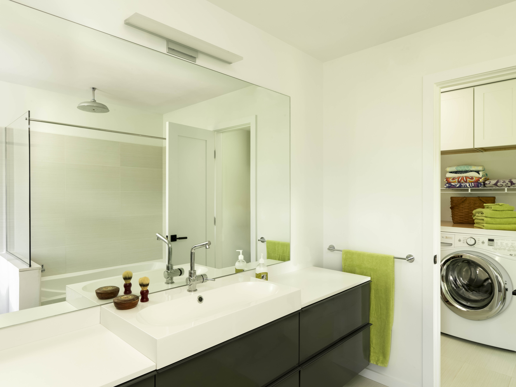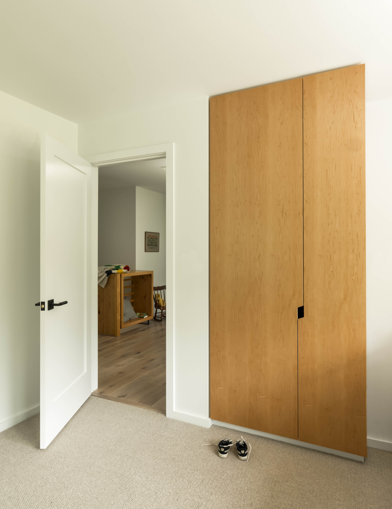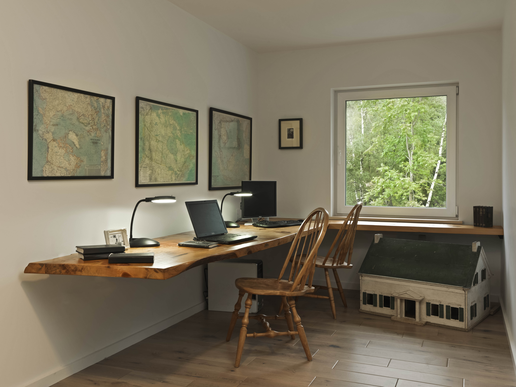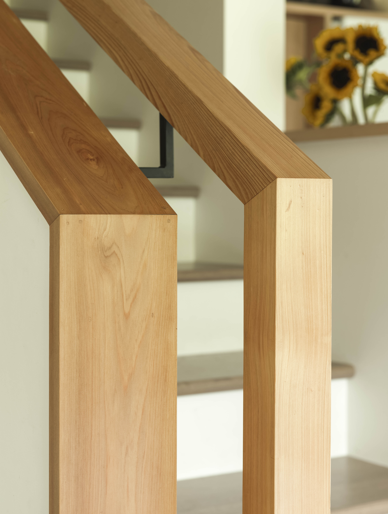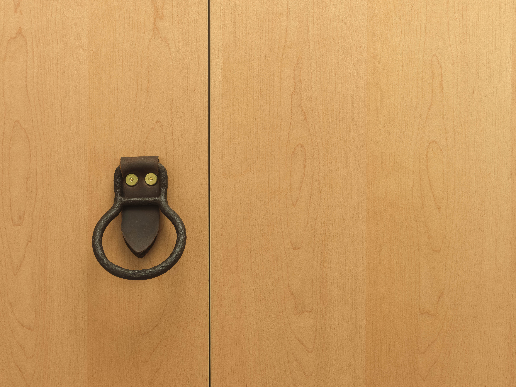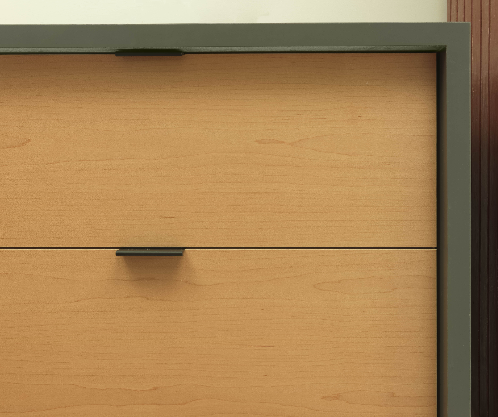Info
Champagne Rock
Designed by an architect committed to the Certified Passive House model and the 2030 Challenge. After years of experience this is the home that he designed and had Silver Maple Construction build for his own family. It is a stunning example of how a modern passive house merges into a Quaker vernacular. Sited to perfectly maximize solar gain, not to mention the ever-changing Vermont mountain views, the interior design features a series of portals and vanishing lines. Efficiency meets quality finishes and modern touches merge with salvage details to create a space that is comfortable, functional, and beautiful.
This home was featured on WCAX and Fine Homebuilding (Entrance) andFine Homebuilding (House).
The architect is Gregor Masefield of Studio III Architecture.
Photography by Susan Teare.

