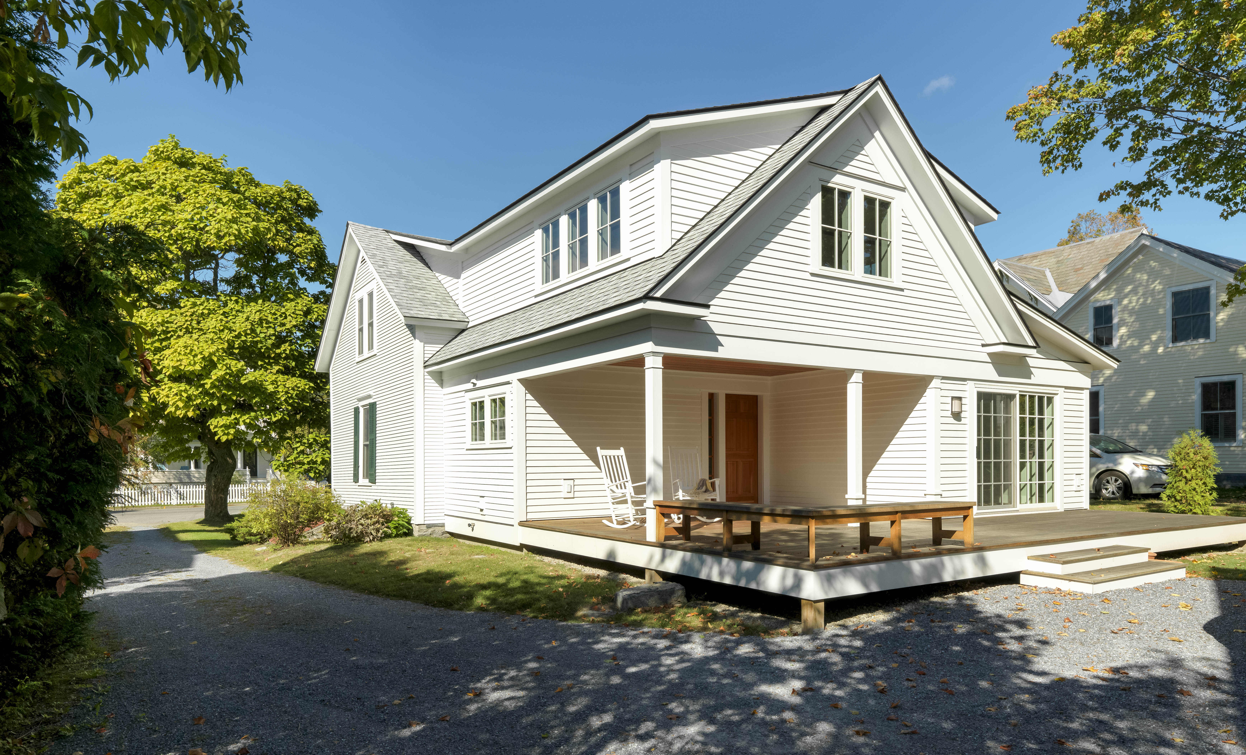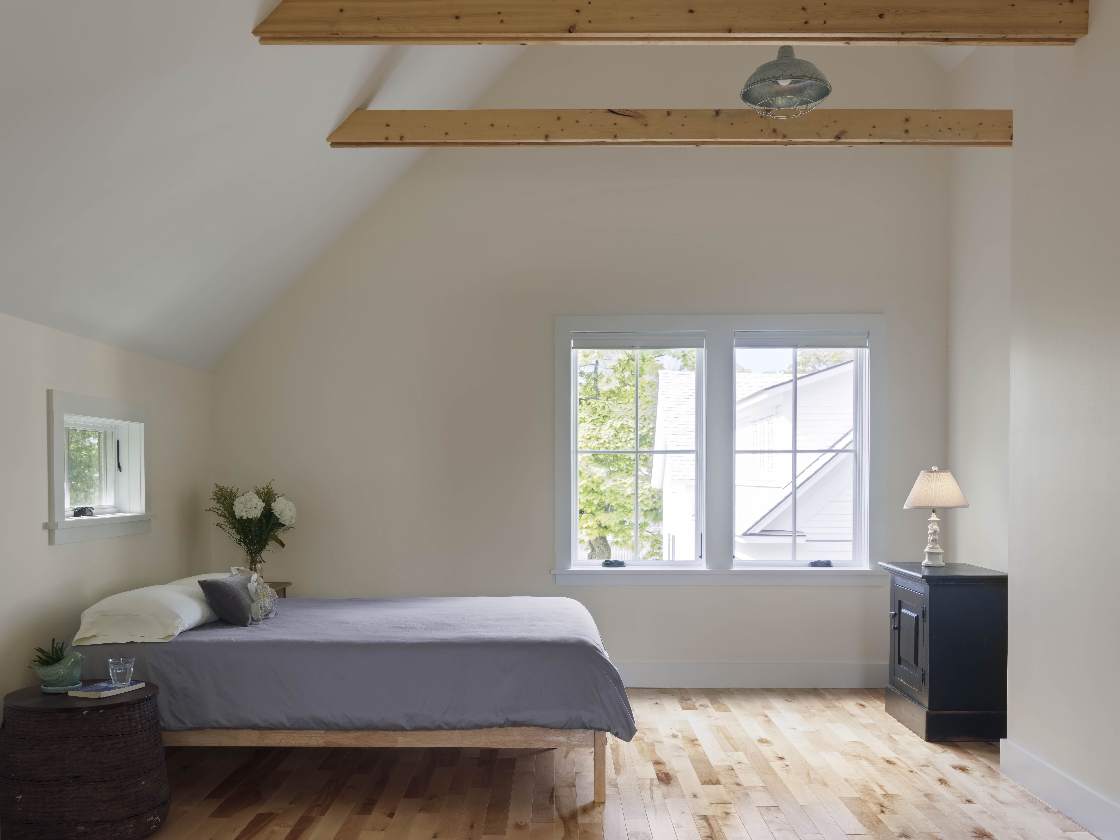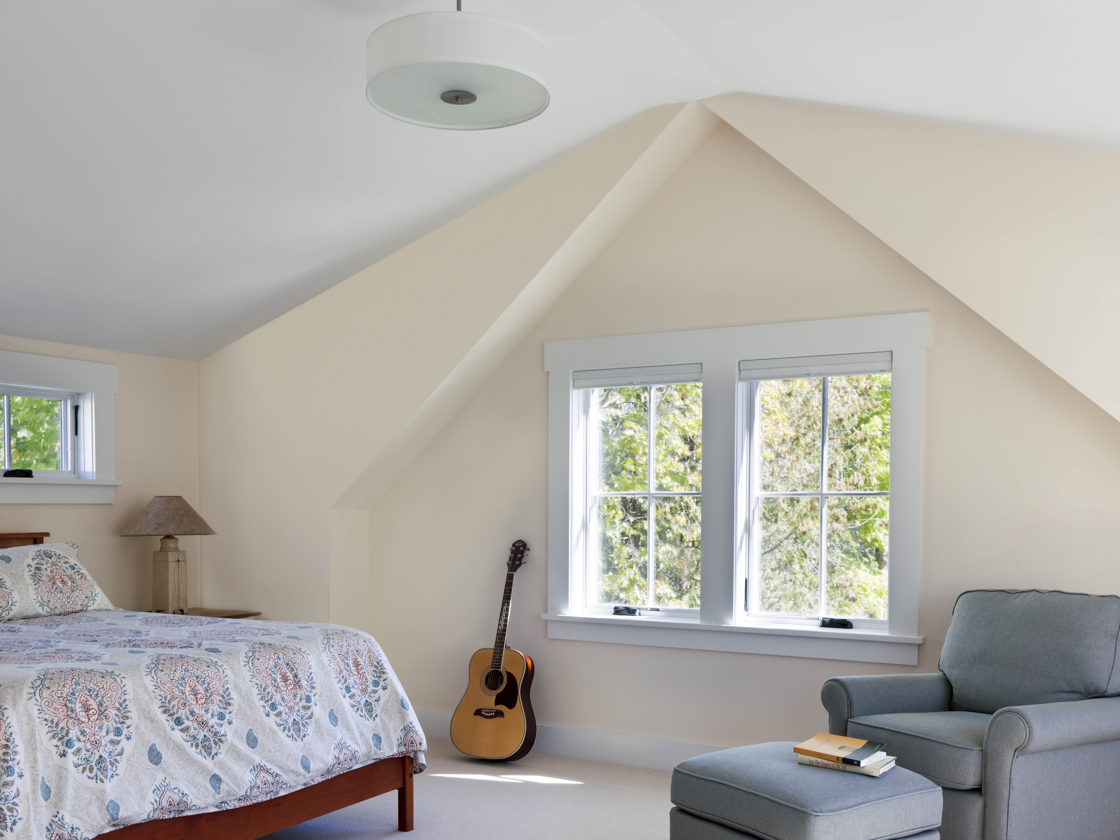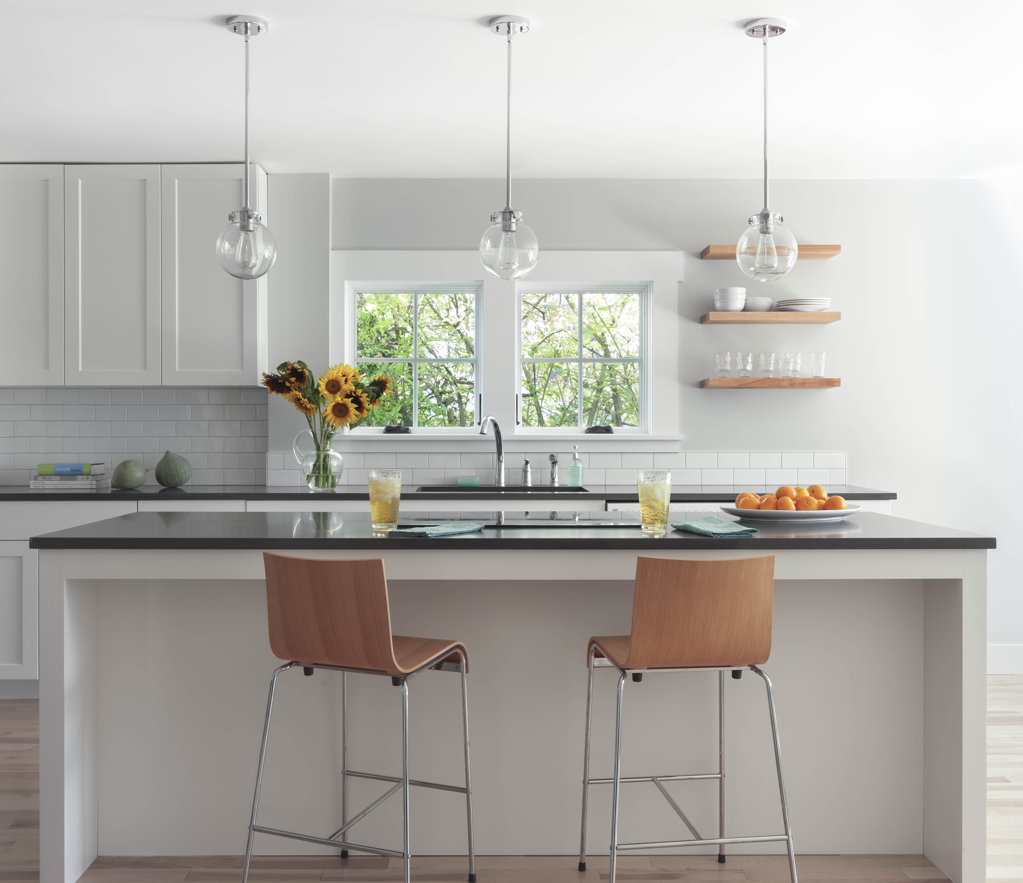Info
Village Expansion
Preserving the original street side character of this in-town home was paramount for this project. But the original space was not adequate for the family so renovation plans included an addition on the back to allow for a larger, updated kitchen with a new sitting area on the first floor and a new master bedroom with en suite bathroom on the second floor. The family gained a lovely back porch in the process! Turning the previously inaccessible second floor of the garage into guest accommodations was another priority achieved by adding a staircase and bathroom and finishing the space with all the necessary amenities.
The architect is Gregor Masefield of Studio III Architecture.
Photography by Susan Teare.








