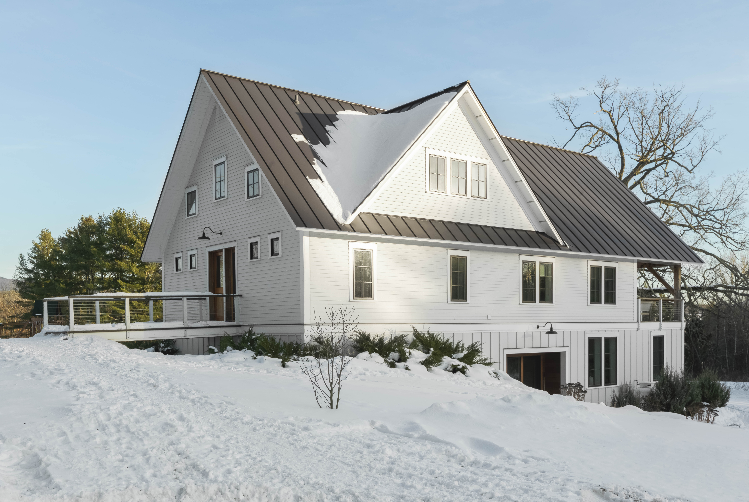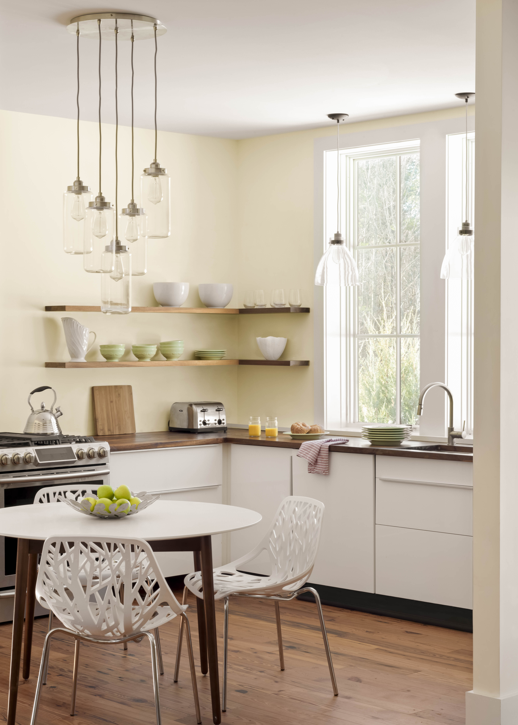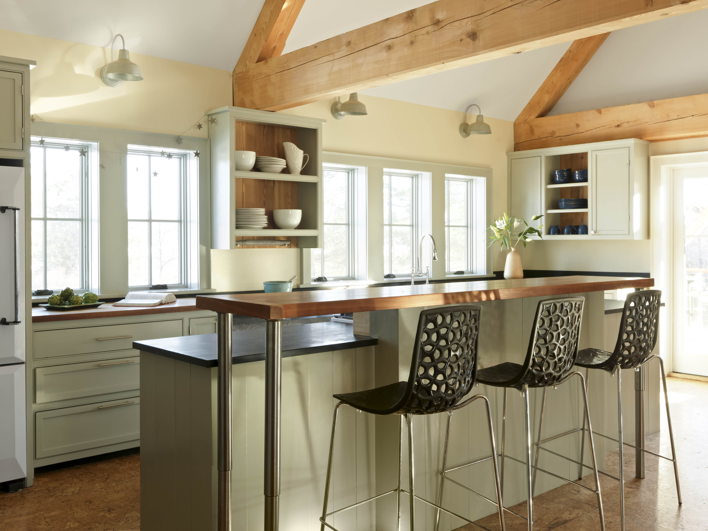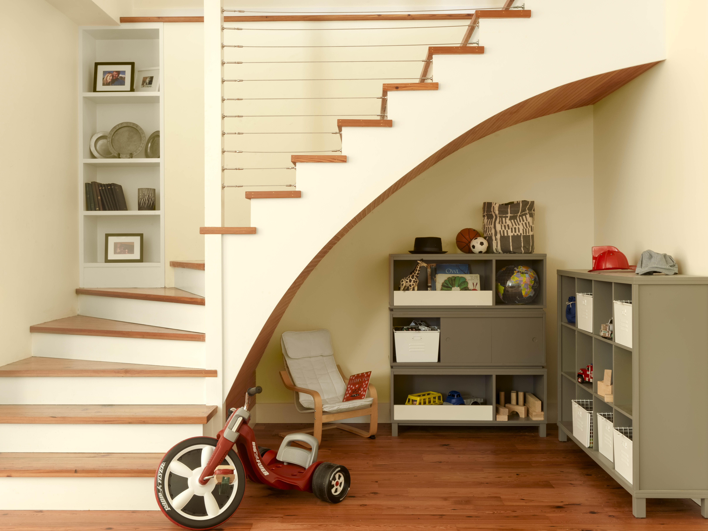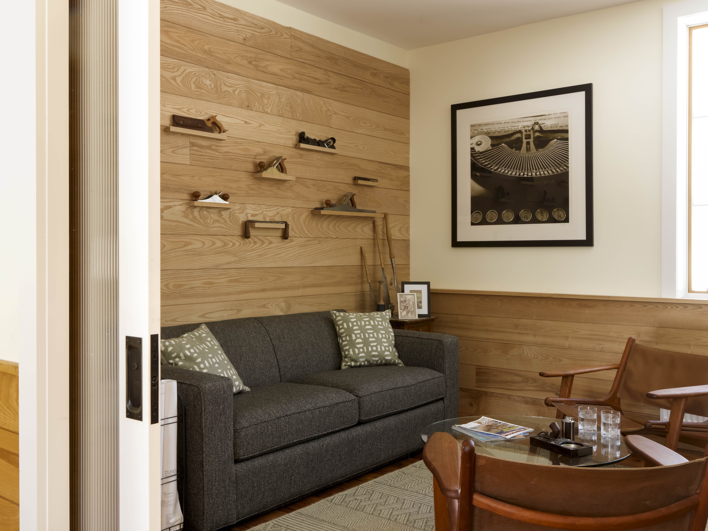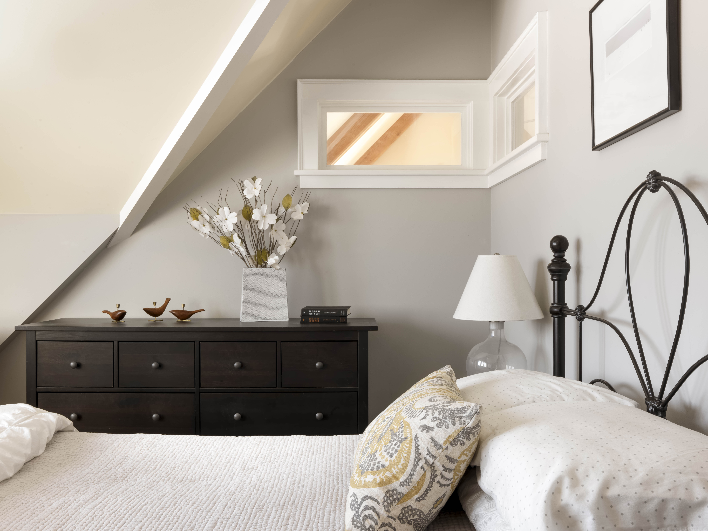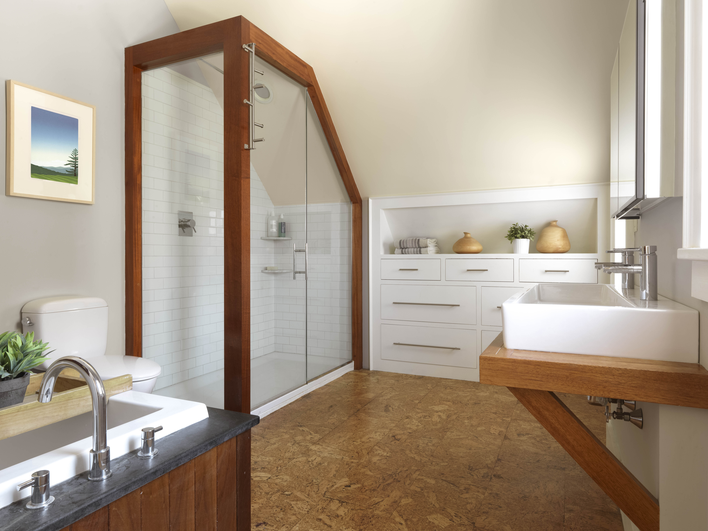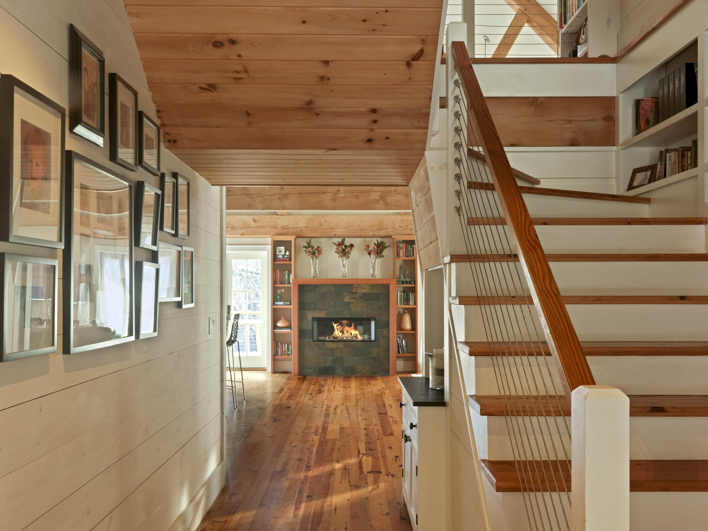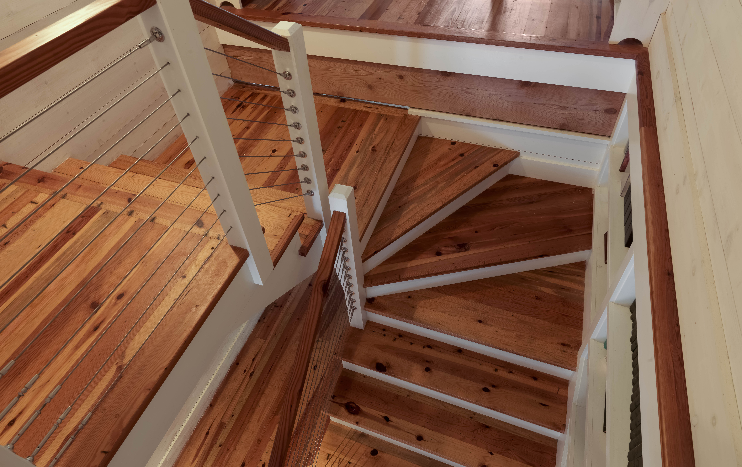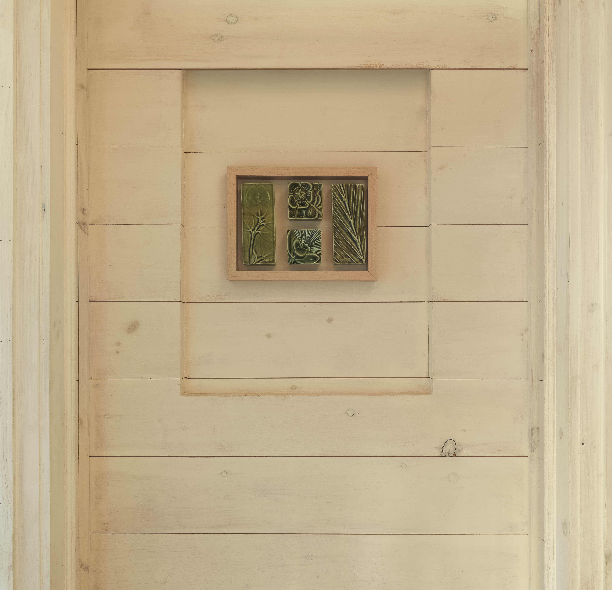Info
New Haven Timberframe
This project was imagined as a small apartment over a workshop but as demand for a larger workspace grew so did the corresponding home. After a few years serving as work space the woodshop was moved off site and the lower level was absorbed into the home. In its final iteration, this super insulated, geo-thermal heated Timberframe-hybrid home is a showcase of meticulous details, Silver Maple Construction quality and beautiful Woodworks cabinetry. Abundant bookcases and storage units, custom closets and a well-designed cook’s kitchen are only a few of the highlights. The entry floor was featured by FineHomebuilding and the master bathroom, unique staircases and lower level study underscore the skills of the builder-owner – the President of Silver Maple Construction.
This was also included in Bob Vila’s “15 Clever Uses for the Space Under the Stairs” and the 2018 Houzz ideabook “100 Beautiful Snowy Scenes”.
The architect is Gregor Masefield of Studio III Architecture.
Photography by Susan Teare.

