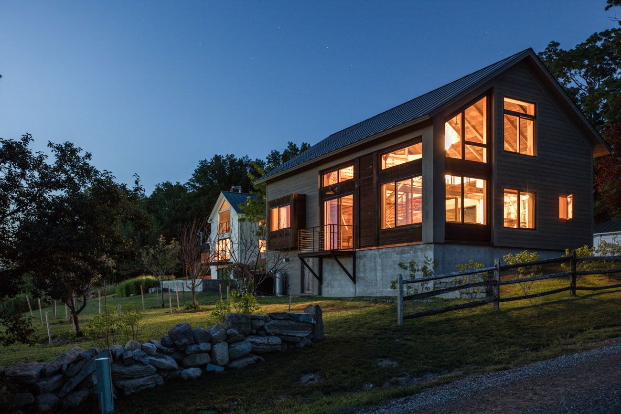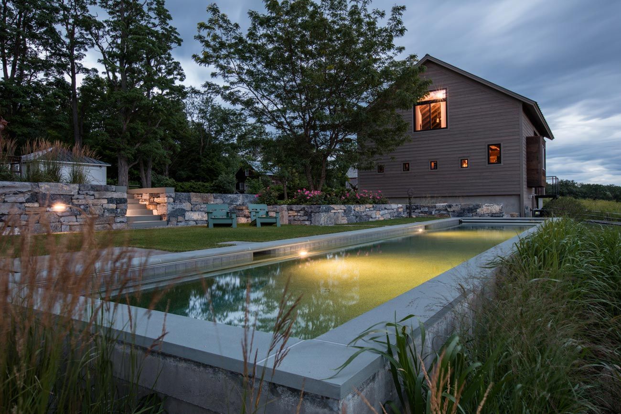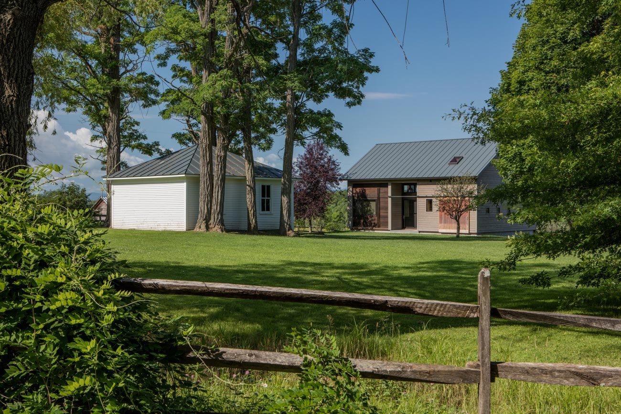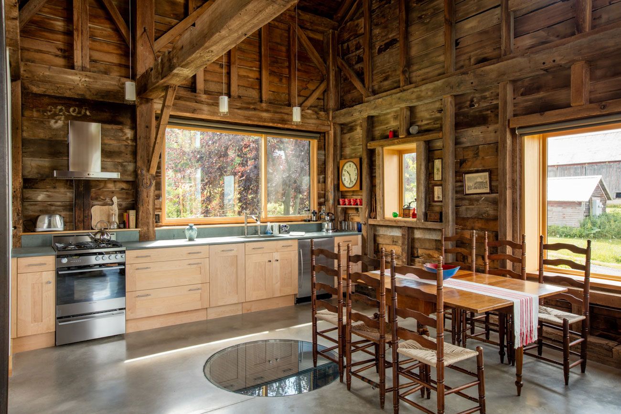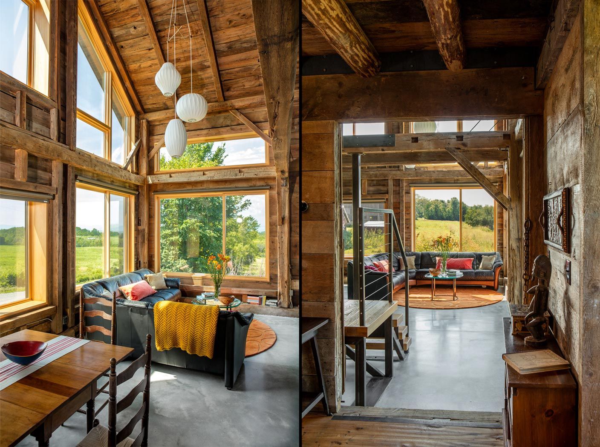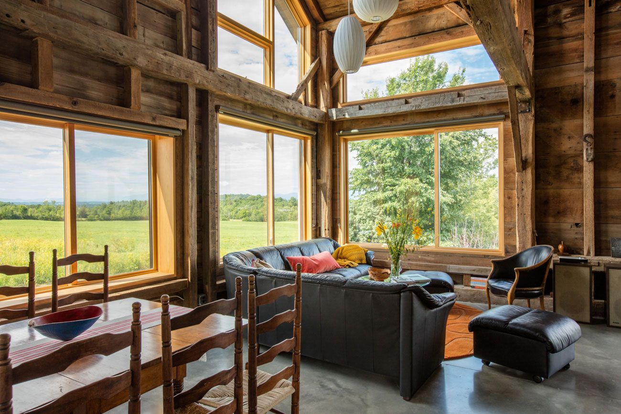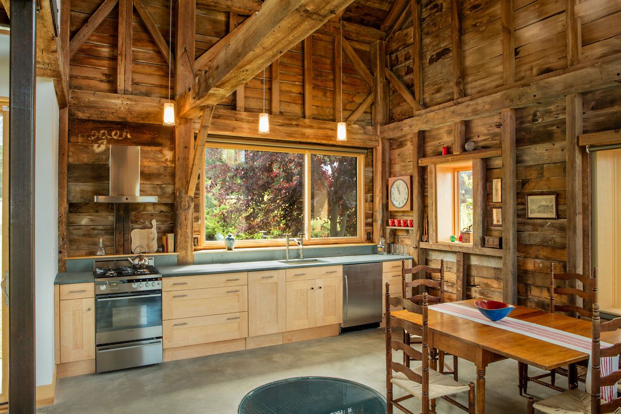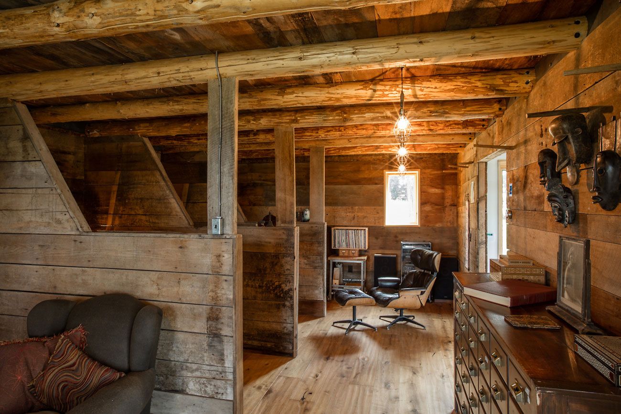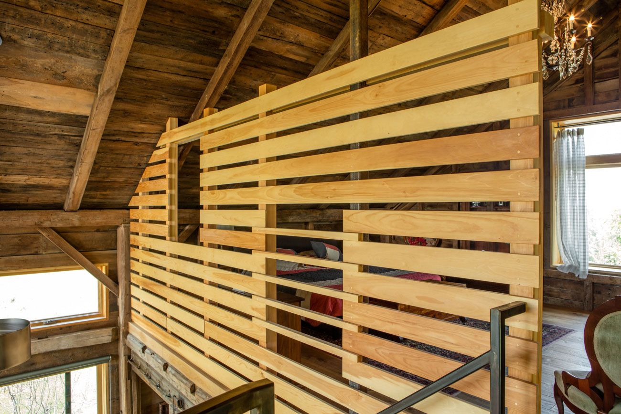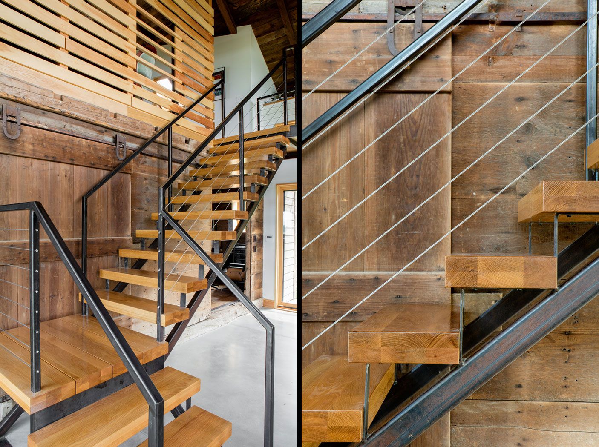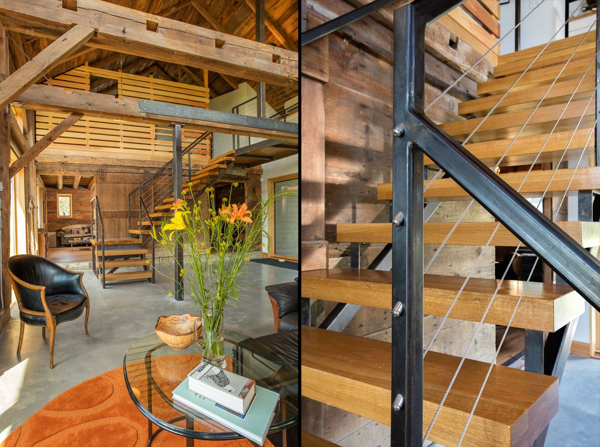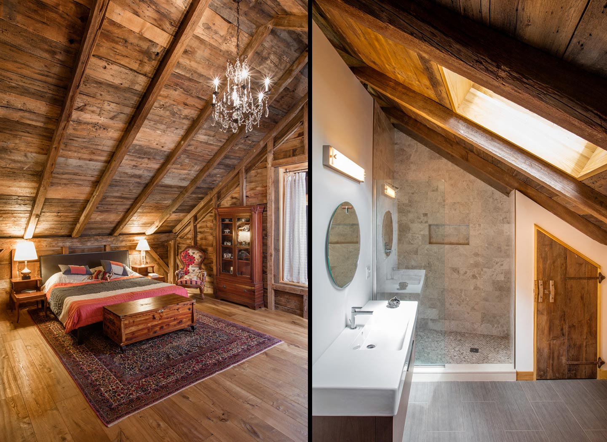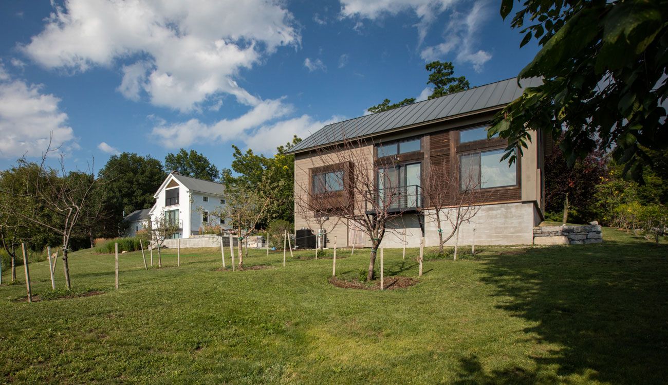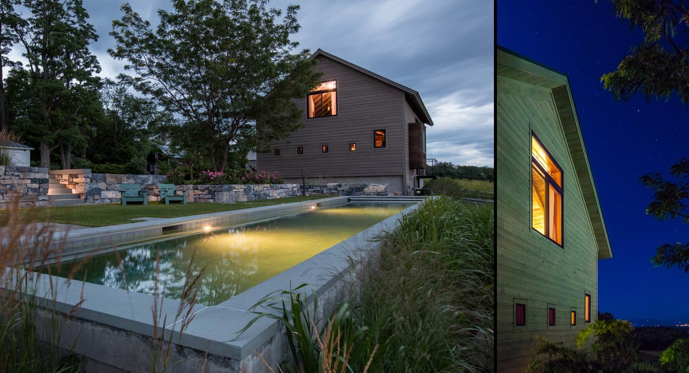Info
Addison Barn Guesthouse
For this carriage house renovation we wrapped the barn in a new exterior adding all of the insulation and mechanicals as we went, but we kept the interior intact so that the inside still has the same barn boards that were there when we started. Clean and updated on the exterior, the interior remains rustic while having a new modern kitchen, bathroom and living spaces. We even left the cistern in place with a piece of glass let into the concrete slab floor to let you see into it. Huge windows take advantage of the expansive views.
Be sure to check out the accompanying Addison Farmhouse that was done concurrent with this project.
Architectural design was done by Joan Heaton Architects. Photography by Bob Schatz.
Read about The Addison Barn Guesthouse on Houzz

